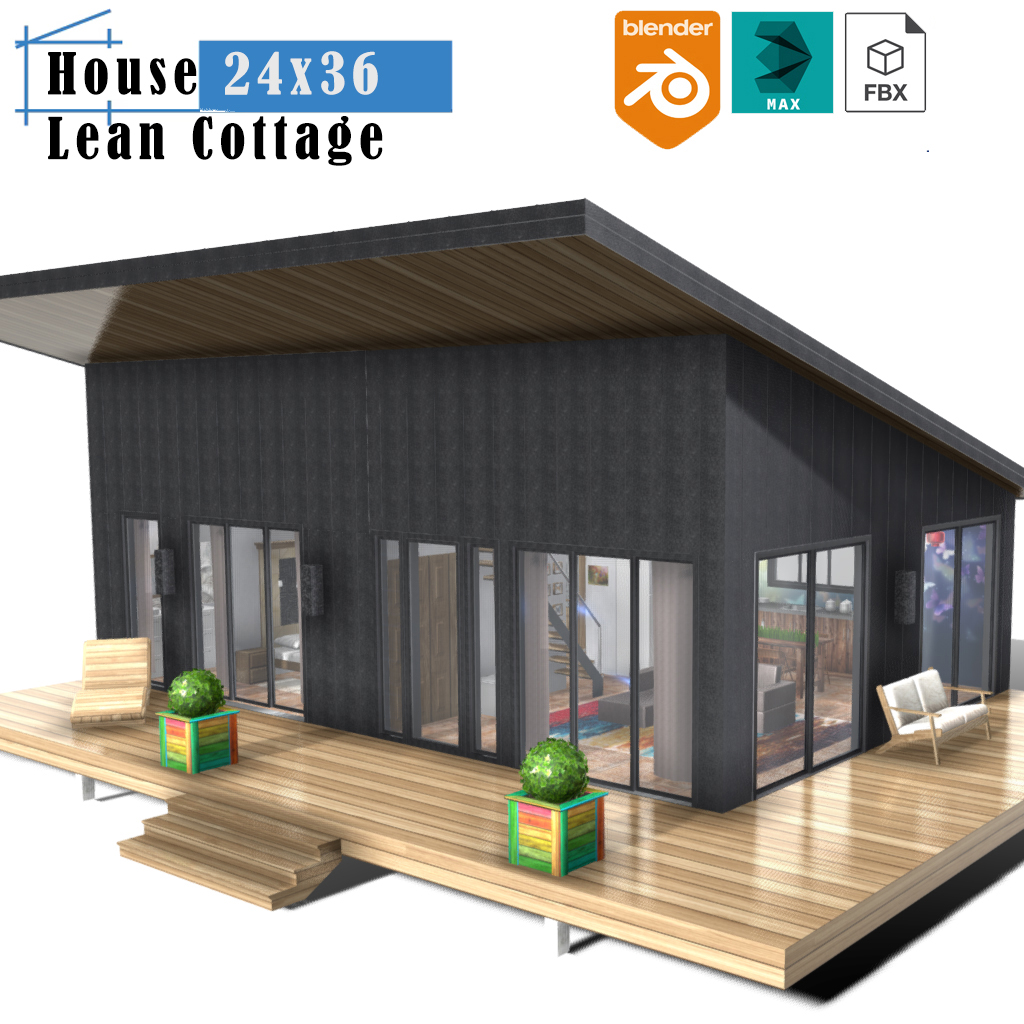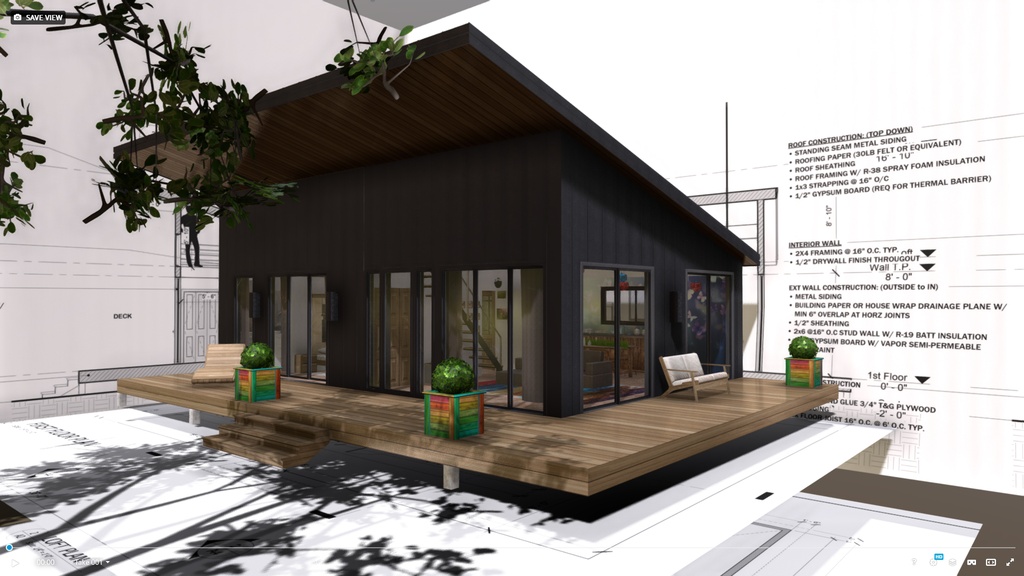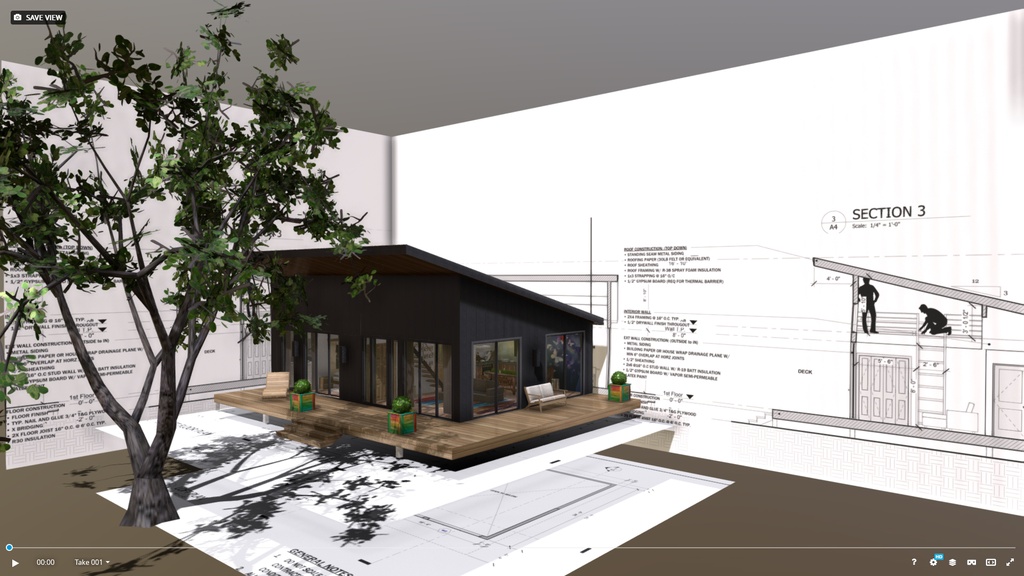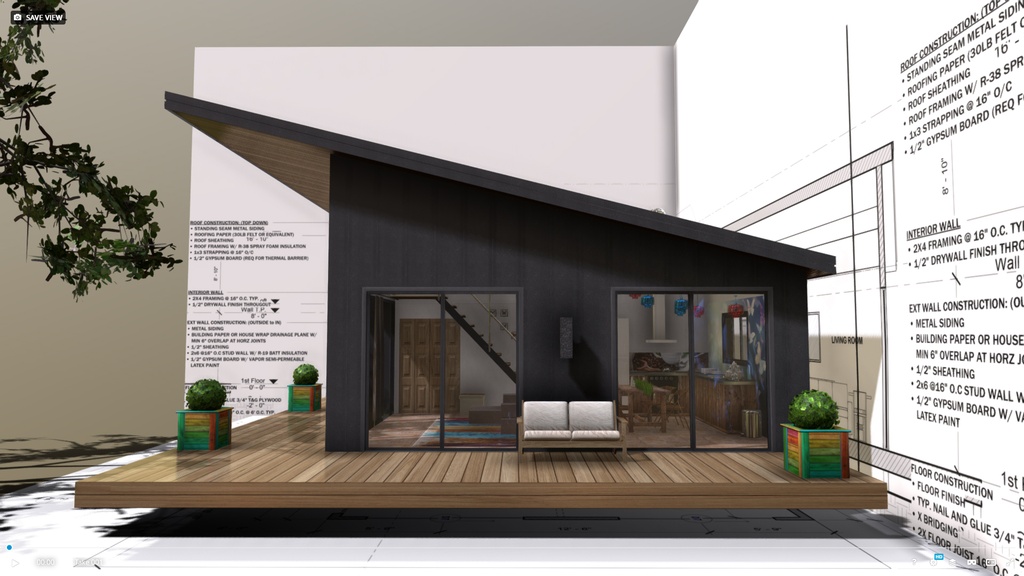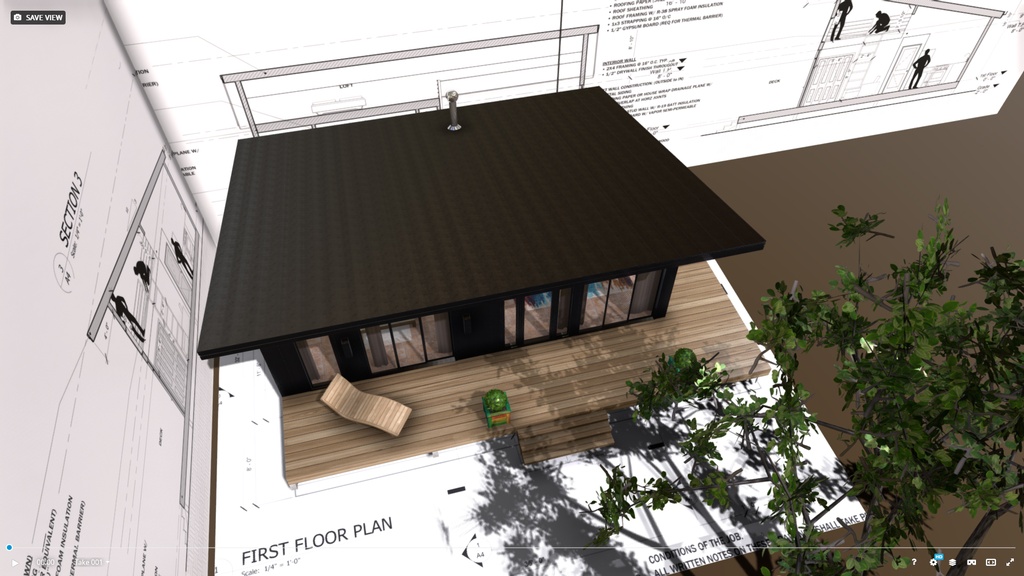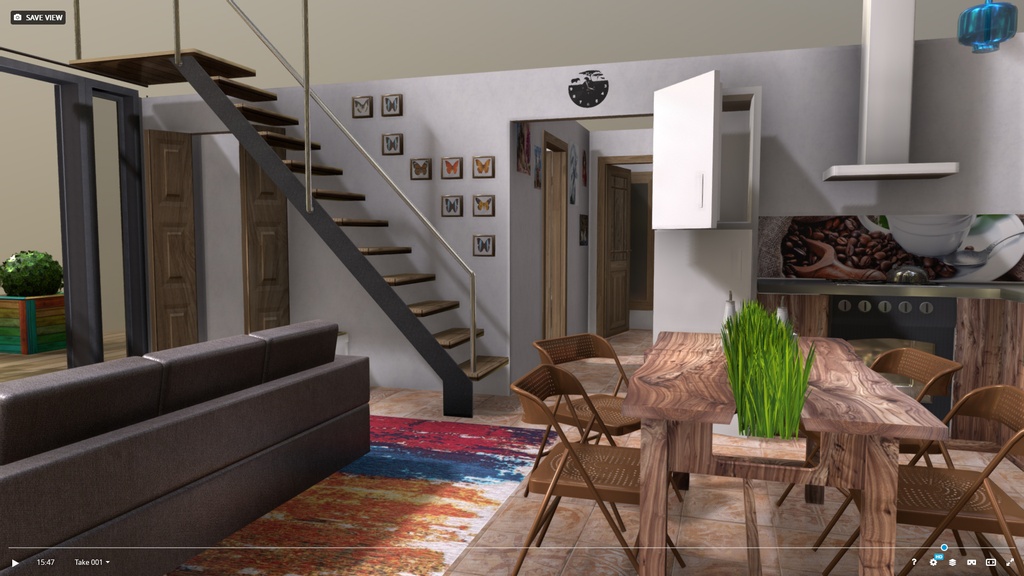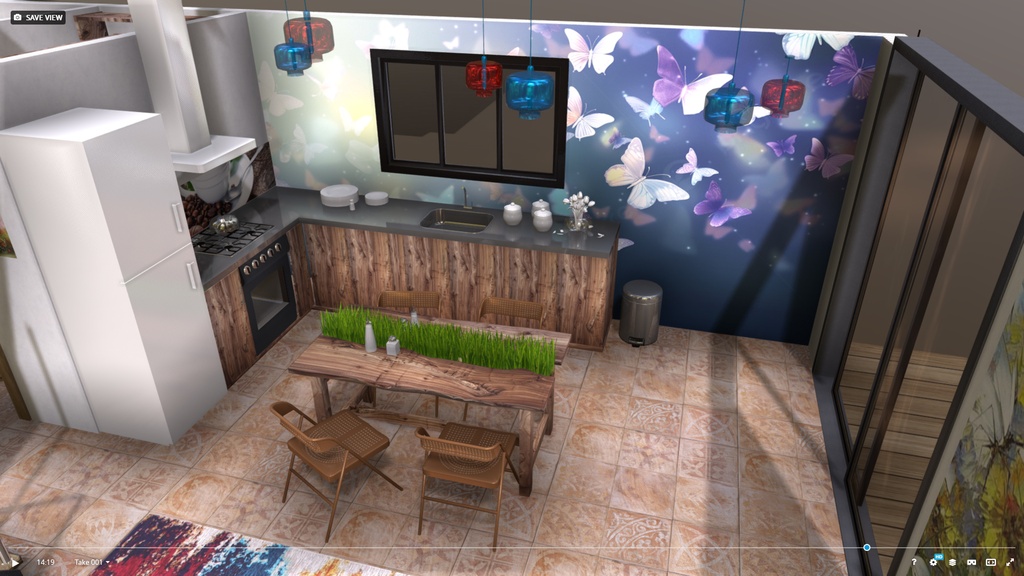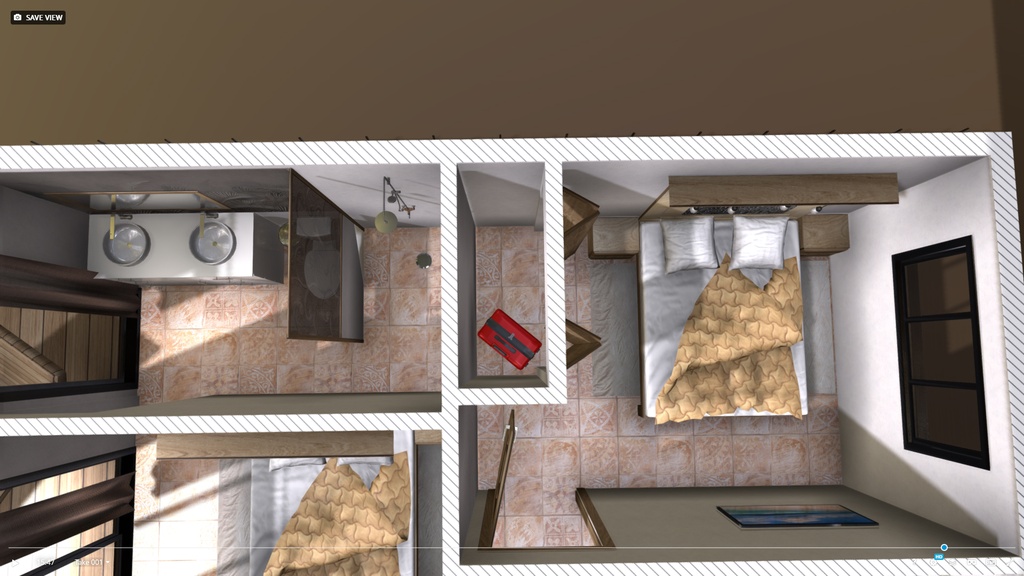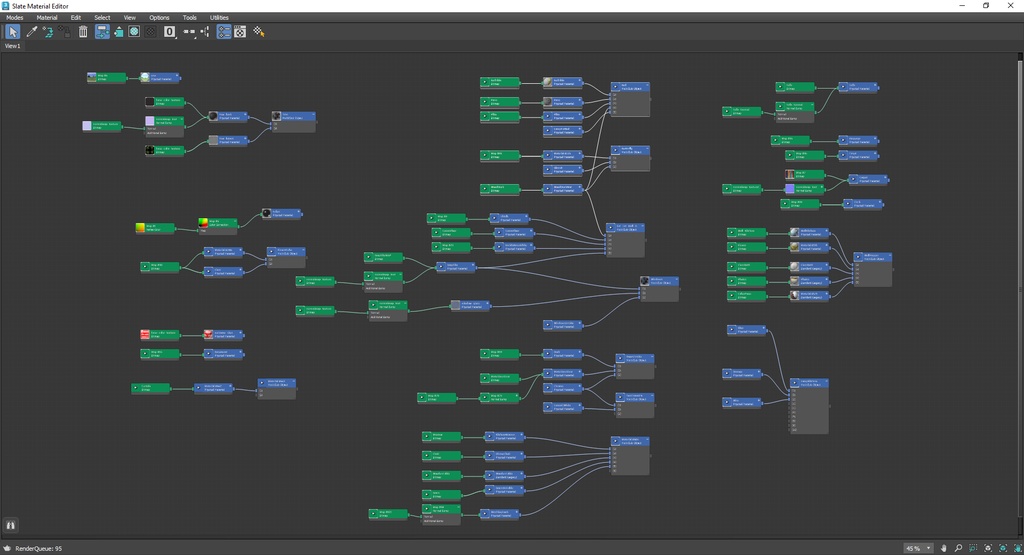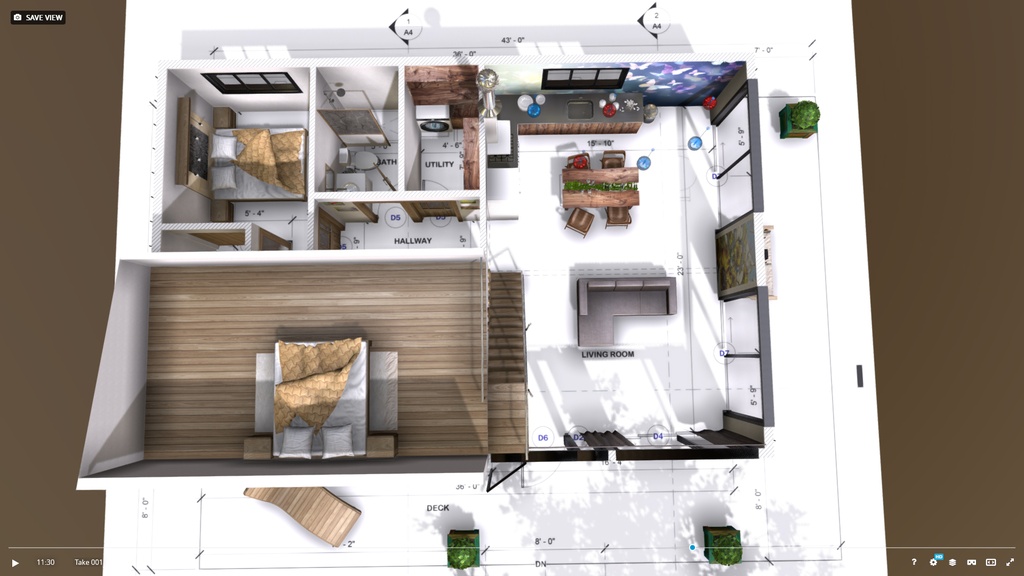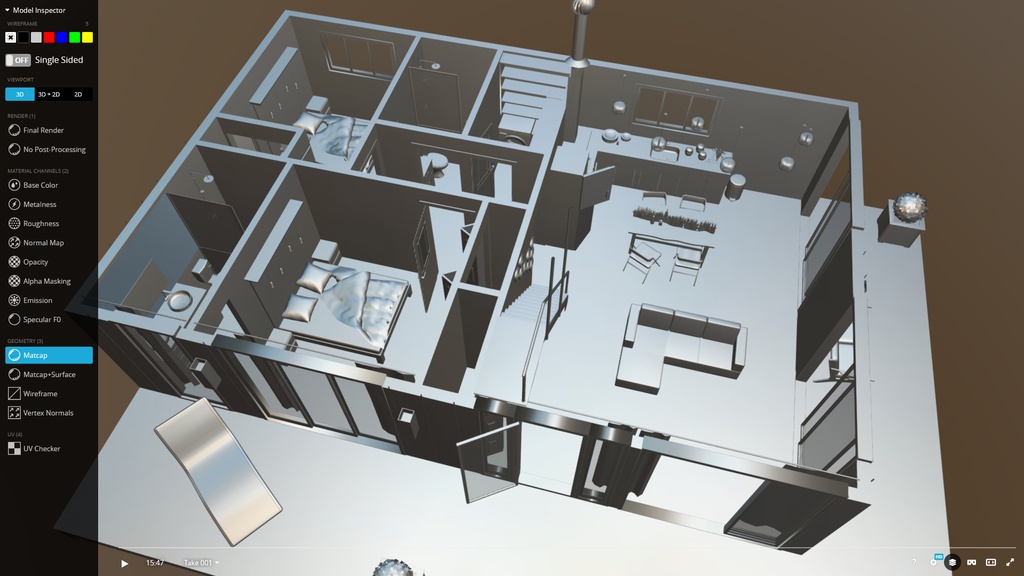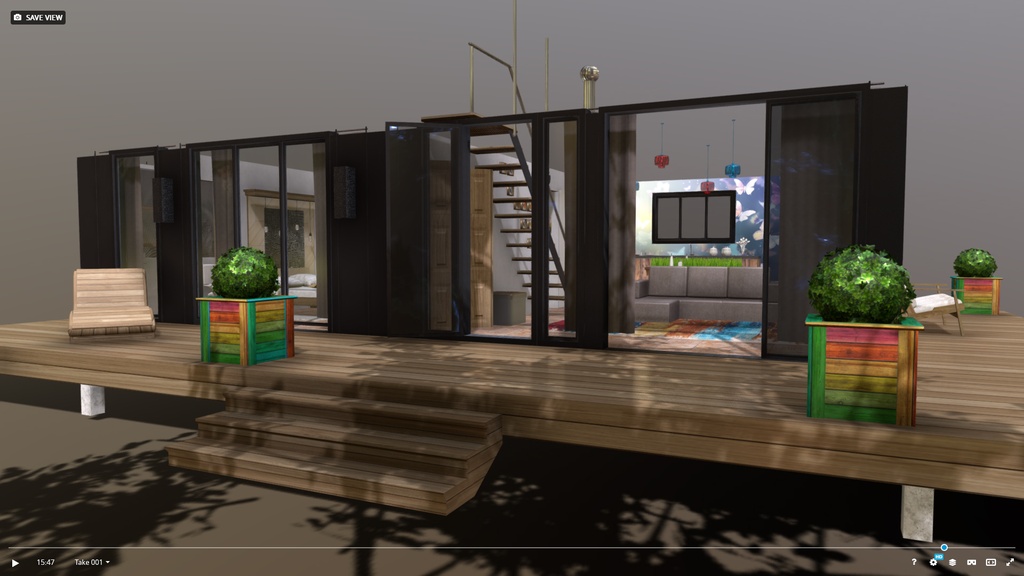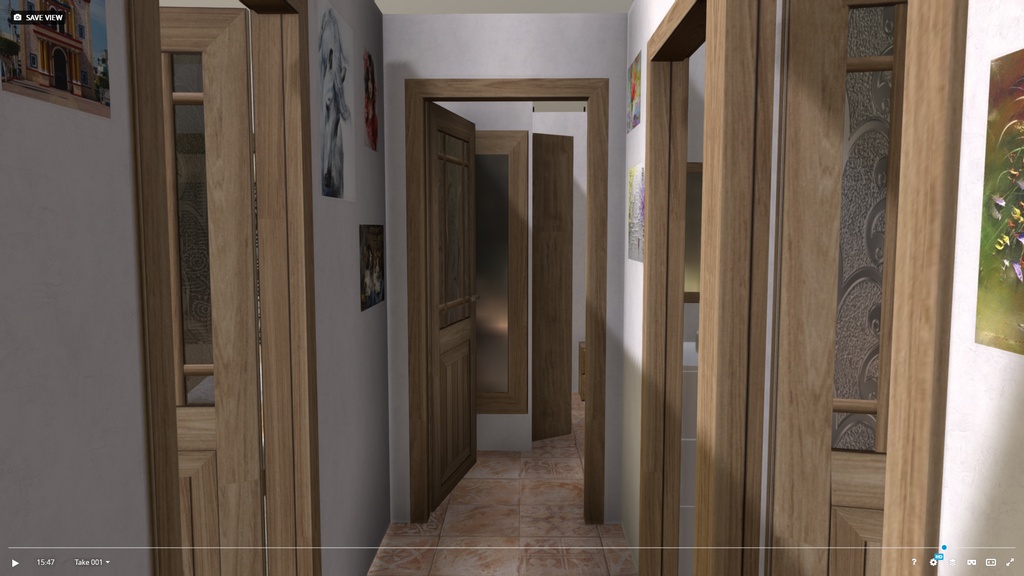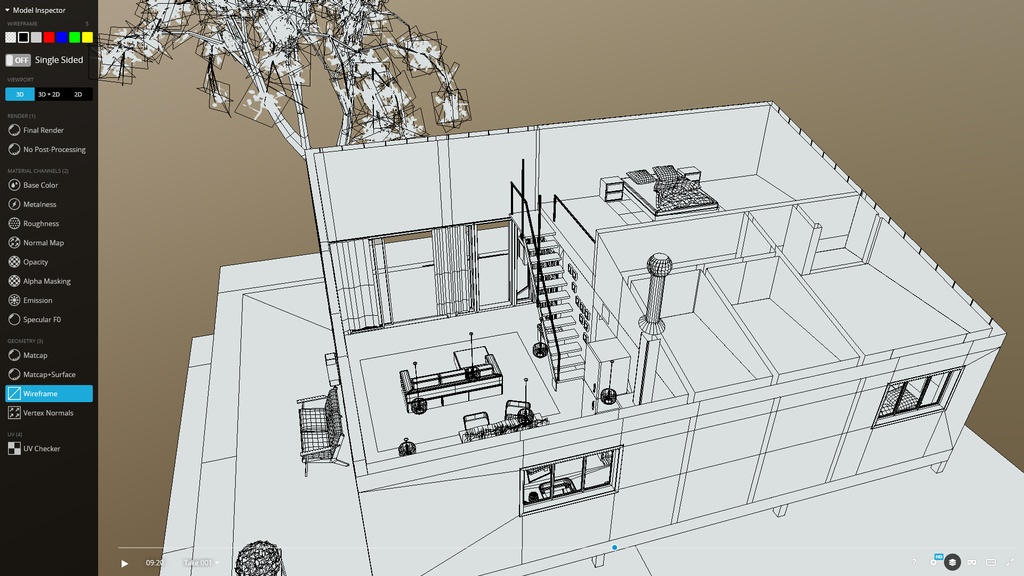House 24x36 Lean Cottage Plans
Based on https://buildblueprints.com/products/24-x-36-lean-cottage-architectural-plans
Textures 35
Materials 51
Convenient layout of rooms combined with a compact plan.
I changed this project a little. Removed the top row of windows and replaced the attic stairs.
All elements have an independent texture. This will allow you to change objects to your own.
The animation is simple, key without bones.
In most cases, this scene allows you to quickly solve certain visualization problems.
I do not have much experience in blender. Therefore, I approximately set the light source and set up materials
| Author: | Paperscan |
| Download size: | 89.19 MB |
Include formats:
| .MAX (2024): | 27.82 MB |
| .BLEND (4.1): | 51.49 MB |
| .FBX: | 30.41 MB |
| Other: | 36.30 MB |
| License: Extended Use License |
| Triangles: 2500 |
| Quads: 71000 |
| Polygons: 404 |
| Total triangles: 148200 |
| Vertices: 85200 |
| PBR: No |
| Textures: Yes |
| Materials: Yes |
| UV Layers: Yes |
| Vertex colors: Yes |
| Animations: Yes |
| Rigged geometries: Yes |
| Morph geometries: No |
| Scale transformations: No |
| Print ready: No |
| Game Ready: Yes |
| Photorealistic: Yes |
| AI Training: No |
